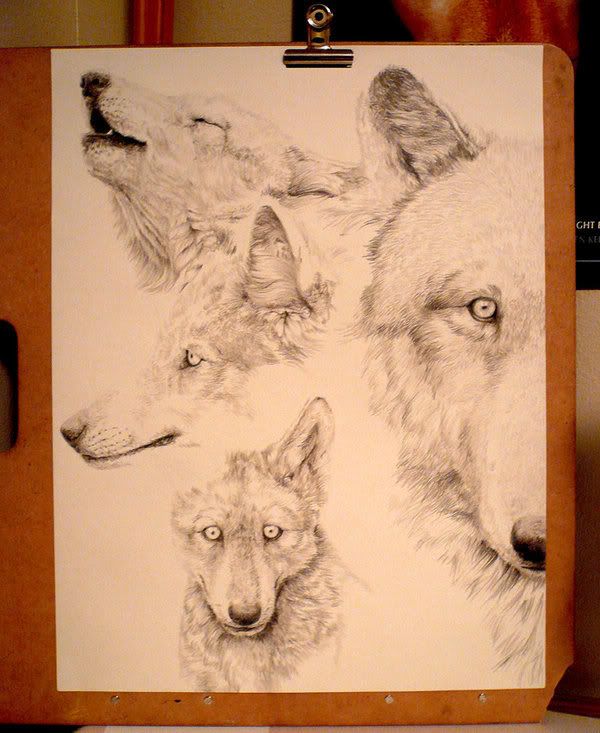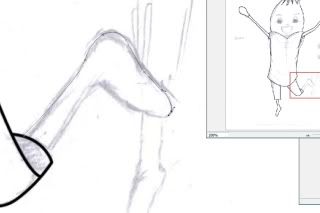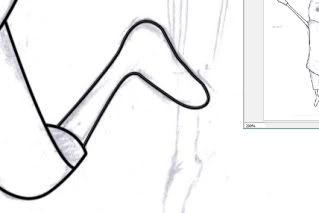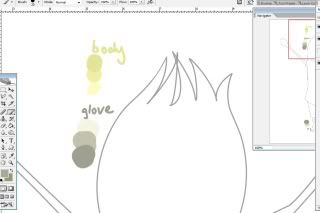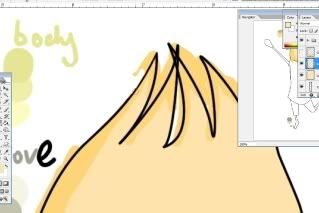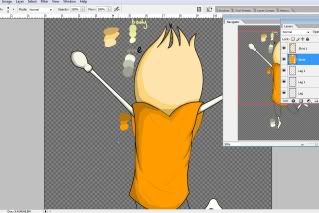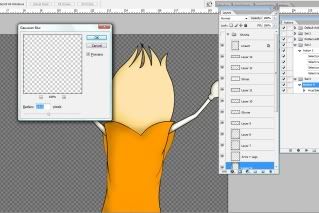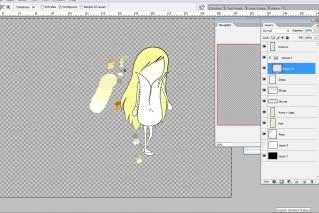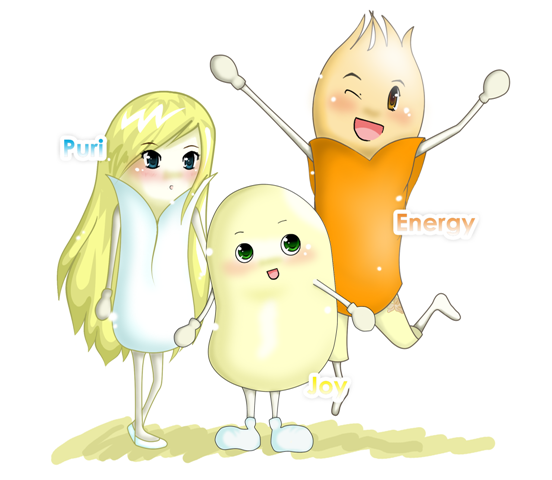
For the last lesson of Design and Illustration module, we went on a field trip to the National Museum of Singapore. This is the first time I've ever been to the museum. It was definitely a fruitful trip!
We were given a guided tour by Ms. Janice Montgomery, a volunteer of the museum. With her guiding us, the tour was an insightful one. First, she brought us to the entrance of the museum. Here, we were given an introduction of the museum.
The museum's history dates back to 1849 when it was started as a section of a library at Singapore Institution. The museum now serves as a tribute to the scientists and people of the Victorian time.



The building was closed in April 2003 for extension and restoration works. And here it says, the reopening was officiated by the Singapore President, S. R. Nathan.

From the photo, we can see a column with Corinthian capital on the left and an arch on the right. The keystone in the middle of the arch supports the structure. The keystone has to be positioned precisely such that it can withstand gravitational pull and also pressure from the ceiling.

Roman-styled arches and a column with a Doric capital.

The balustrades (metal railings).


The Singapore Living Gallery was designed to be interactive, incorporating both sound and visual. The first section tells stories of Singapore cuisine, and what it was like back then. The living gallery features local cuisine such as roti prata, laksa, kueh tutu and more.


The second section of the gallery features various spices that are commonly used in local cuisines. This also tells tales of the past as countries within the region, including Singapore have been an important source of spices and this was one of the reasons the European explorers were attracted here.
The galleries set scenes and atmosphere of the historic time, of the war, the education and the lifestyle. All of these are done with audio and visuals.

Traditional molds used to make kueh (pastries)

A six-metre passage exists between the back of the main museum building and its new annex in accordance to the conservation guidelines. The passage contains self supporting glass panels. Optical glass panels are used such that visitors are able to see the dome from within, as opposed to standing across Stanford Road to see it.

This is one of the commissioned artworks. The chandeliers are 1.5m tall each. Chandeliers are a representation of the European time. Red is an Asian colour and the artwork was meant to symbolise a blend of Western and Eastern culture.
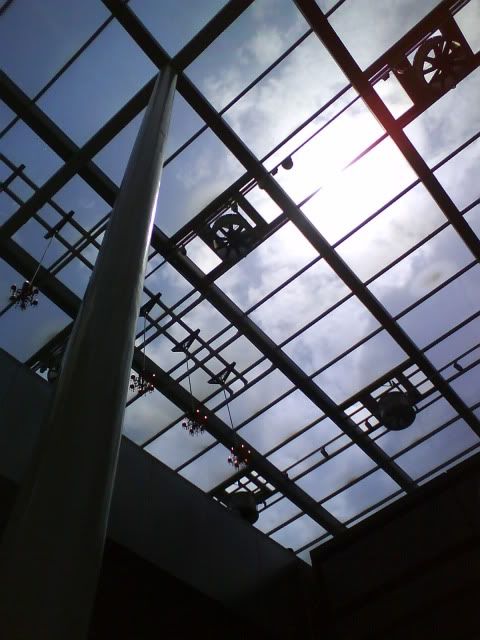

The new annex was mirrored and it replicated the old building. The old building is still very much restored to its original state. The new annex, however, was built to replace the destroyed back facade. Glass panels are used to open up the space.

The dome in the new annex is cylindrical. It is a modern integration of the old dome. The glass panels can project images at anytime of the day.

Earthy colours are used on the walls to give a feeling that the new annex was excavated from the old building.
After the trip, I felt that much thought were put in to incorporate the old and new building. Every little thing within the museum tells a tale of its own. Each brings its own meaning. Modernism and classicism were integrated to remind its people of the past. Although I'm not a local, I think it is still relevant as I've studied South East Asia histories. It is quite similar to my country's history. This is especially true when my hometown, Penang Island, like Singapore, was once used as a port. These two islands have so much in common.




